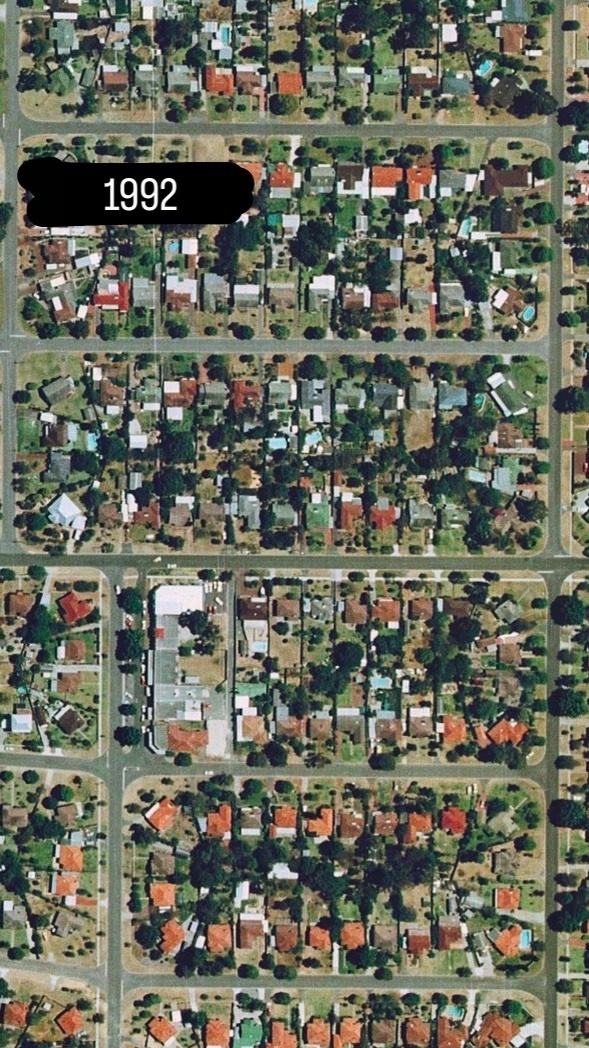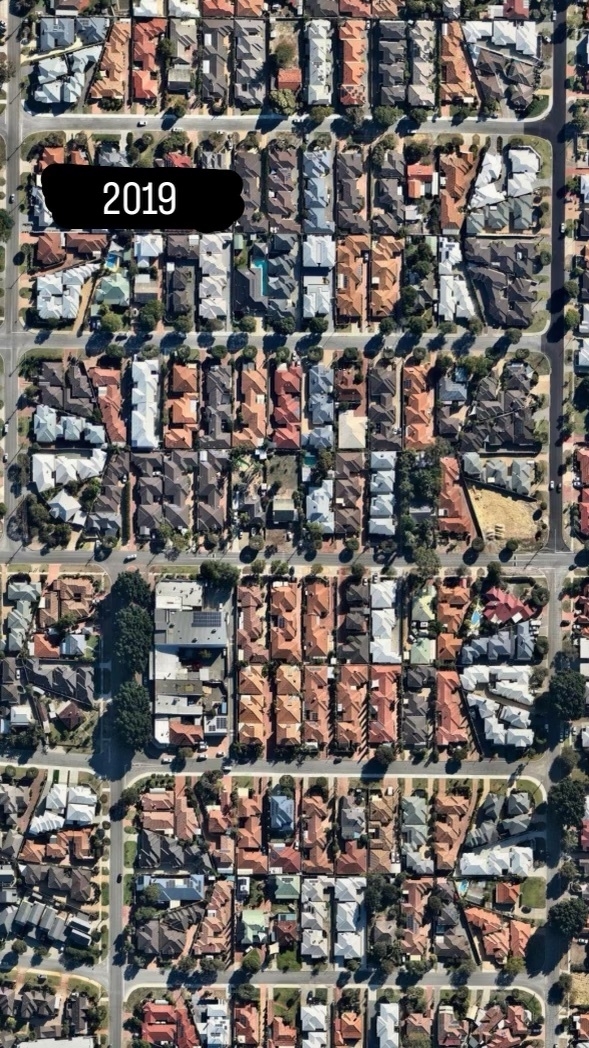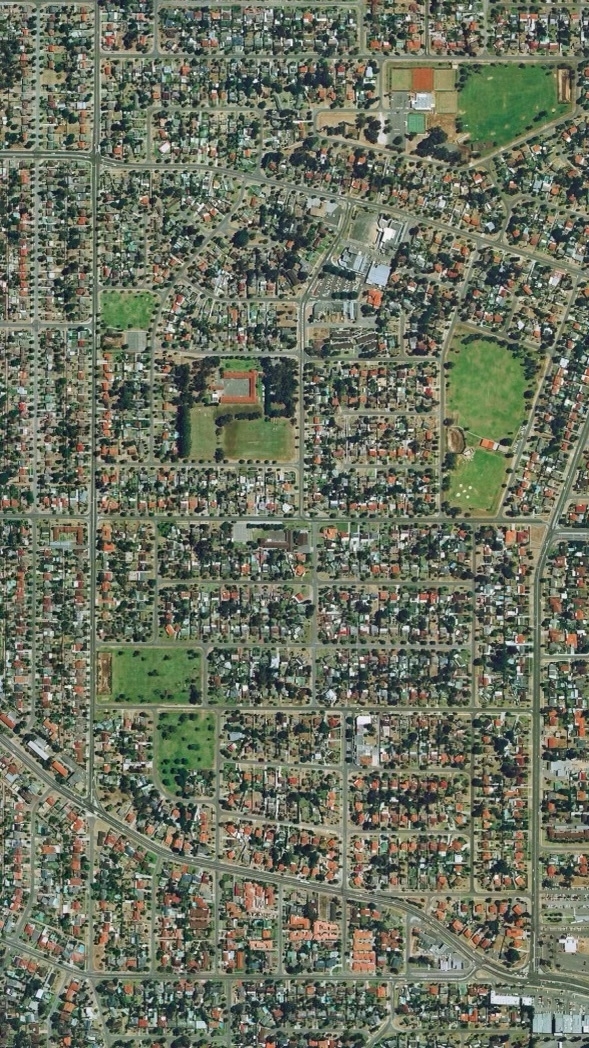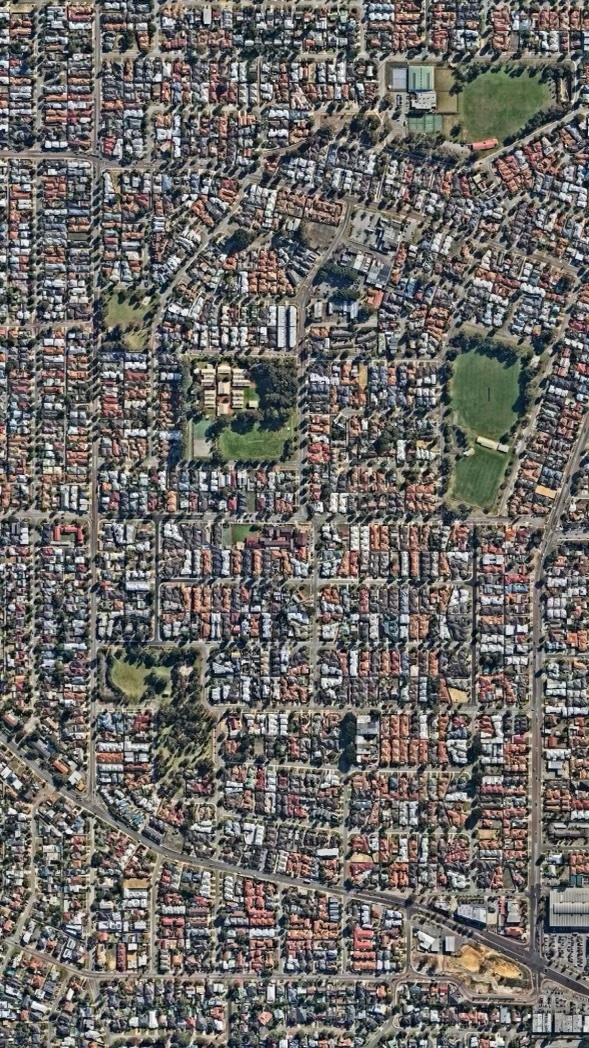(Research) Suburban Conflict
(Date)
Article for Architecture Australia, June 2021

Image c/o Daniel Jan Martin

Image c/o Daniel Jan Martin
At the invitation of architect and DesignWA director Nic Brunsdon, we were engaged to study the development of Perth’s middle suburbs and provide input into new medium density housing design guidelines. Joining us in this study were: fellow east-coasters Andy Fergus, Anita Panov and Andrew Scott; DesignWA’s planning and urban design team; and a host of Western Australian architectural talent, including Kate Fitzgerald, David Barr, David Weir and Jimmy Thompson. As we soon discovered, all was not well in suburban Perth. In the middle-ring local government area of Stirling, mature trees were being felled from front yards and back gardens at the rate of some 75 per week. This destruction was not being driven by the brute force of suburban subdivision, but by a much more diffuse and fine-grain type of development.
The ‘Group Home’ is an especially grim housing model that has run rampant during Perth’s mining boom. A typical Group Home comprises three, single-storey, face brick ‘villas,’ squeezed onto a single suburban allotment. Each villa has three bedrooms and two bathrooms, and incorporates a two-car garage along its main frontage. Most of the site’s common area consists of concrete driveway. There are no gardens to speak of. Western Australian building regulations specify a meager minimum area of private outdoor space, which is typically paved, and allow for up to two-thirds of this space to be roofed over. In many villas, the inclusion of a projecting gutter and eave to this roofed-in courtyard leaves just a 40 centimetre-wide slot of sunlight and sky.
While the design of these villas would offend the sensibilities of any architect, we learned once again that the greater problem was not the design of the individual dwelling, but what had taken place prior to construction. In Western Australia, the application to subdivide a standard residential property into a multi-dwelling Group Home is a simple, fast-tracked process that demands only a basic subdivision plan, and requires no drawings of the existing property or the intended outcome. The homeowner makes a small windfall by processing the subdivision, while the incoming developer is given no incentive to retain the existing house or its landscape. Cumulatively, these small-scale projects combine to consume thousands of trees and consign tonnes of useful building materials to landfill.
Architects have an engrained acceptance of the blank spaces within which we draw our lines; the survey, title and subdivision plans that hide or exclude our living world. But if we want to genuinely improve how people live, we need to interrogate our reliance on abstraction and erasure. We have learned that while a single suburban tree might seem easily expendable, its roots and branches play host to rich and complex living systems, anchoring carbon-sequestering soil, absorbing rain, housing insects and migrating birds and supplying nutrients to branching networks of fungi. To lose a single tree is to jeopardise an entire unseen community. We have become increasingly aware in our work and research of a conflict between the growing boundaries of our cities and the living systems on which our existence depends. Architects can play an important role in this conflict, but only if we expand our remit beyond the individual dwelling. We need to look outside of the built footprint and find ways to advocate on behalf of the space that exists between, beneath, before and after architecture.
Grace Mortlock and David Neustein, June 2021 Architecture Australia
Please note, this article has been edited for relevance and clarity to this practice's areas of operation. The full article can be found here.
Cover image: IMBY, NIC BRUNSDON

Image c/o Daniel Jan Martin

Image c/o Daniel Jan Martin