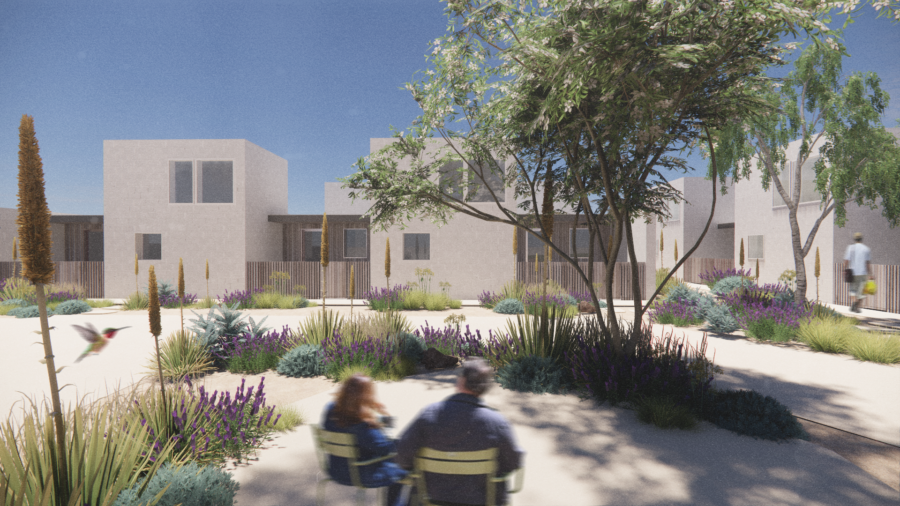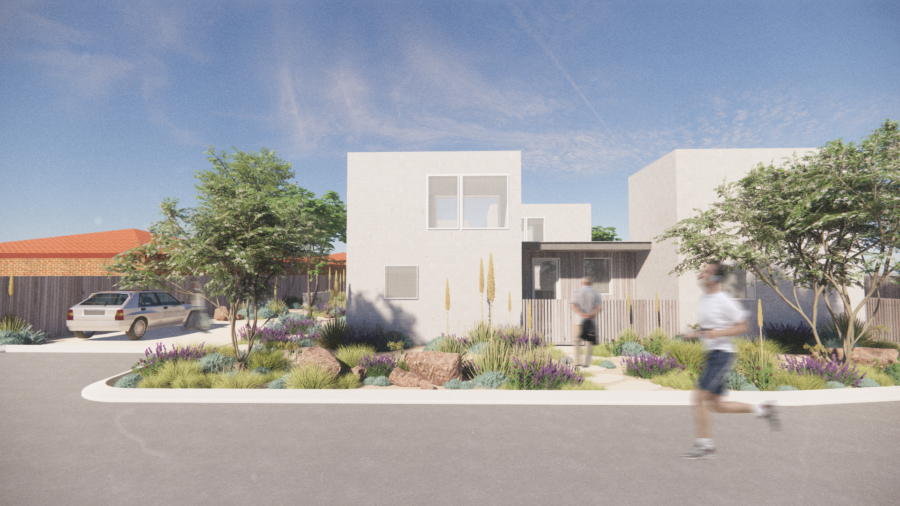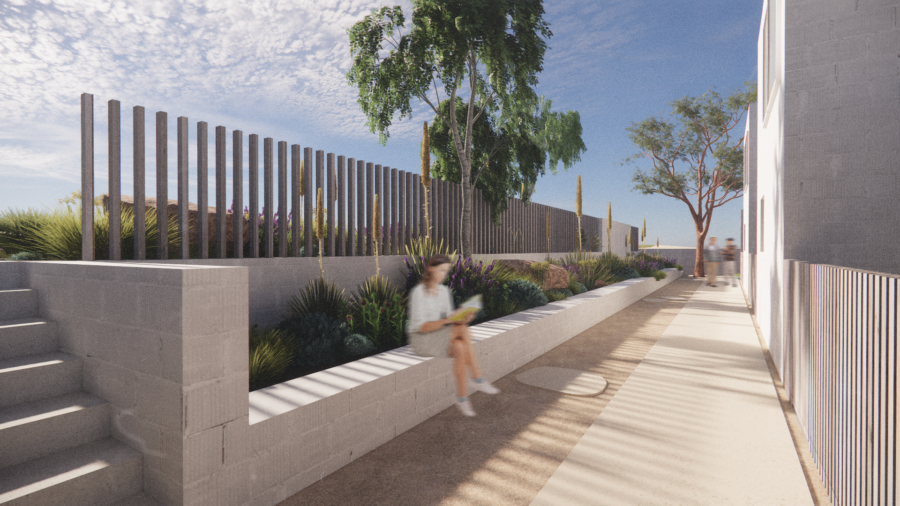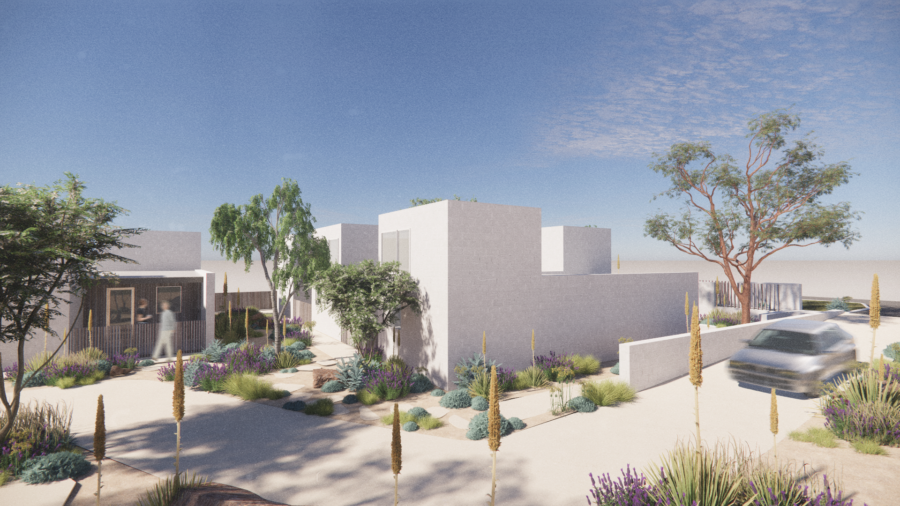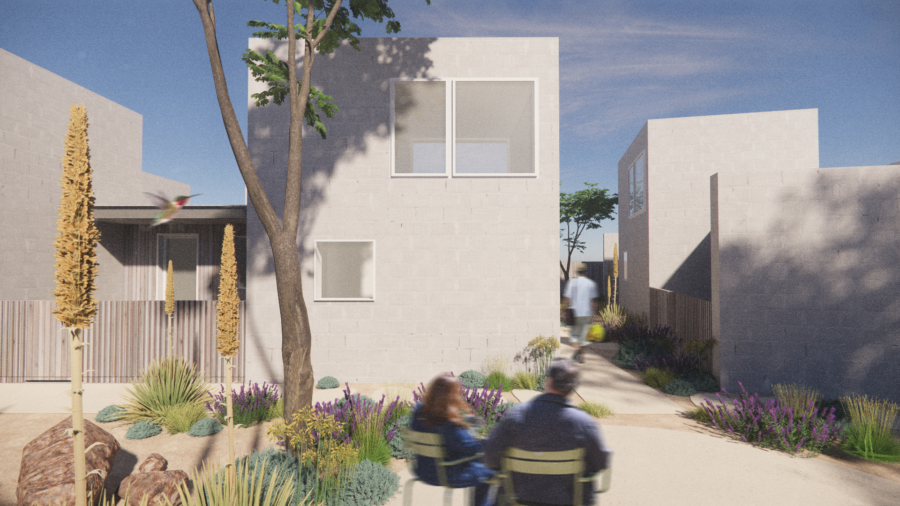(Aspirations Housing)
USE
Housing
SCOPE
Architecture, Interior Architecture, Masterplanning
SIZE
3450m2
YEAR
2023-Ongoing
CLIENT / OPERATOR
Uniting WA
LOCATION
Bentley & Girrawheen
A social housing model across two sites where residents are provided with joyful, connective, and supportive housing. Environmental credentials are baked-in with passive heating and cooling, solar, grey-water recycling, productive gardens, and hardy low-maintenance Indigenous landscaping.
(01) Documentation
