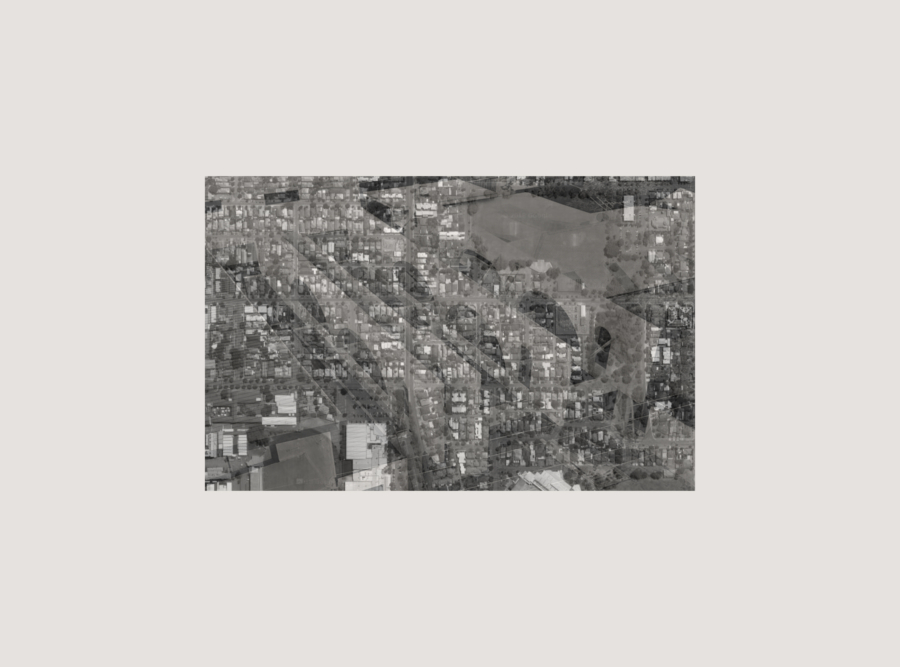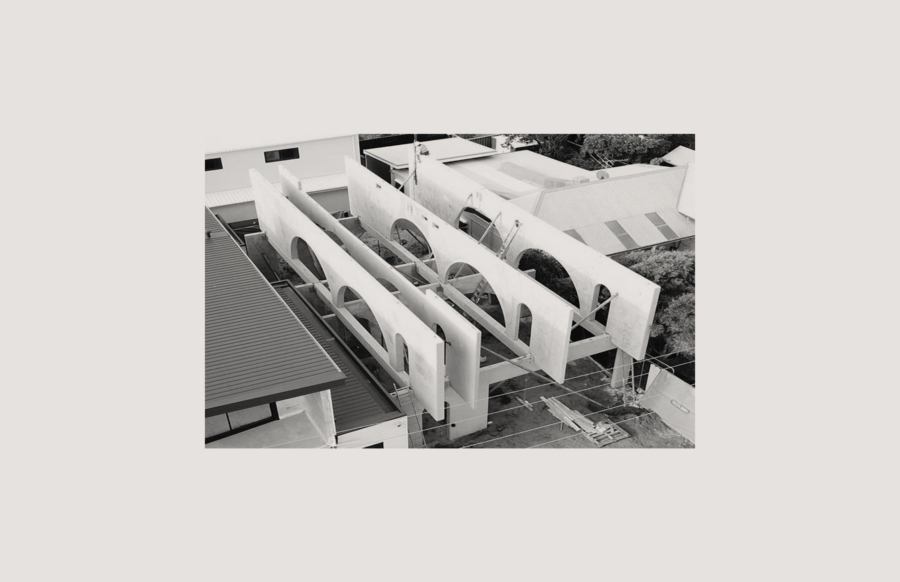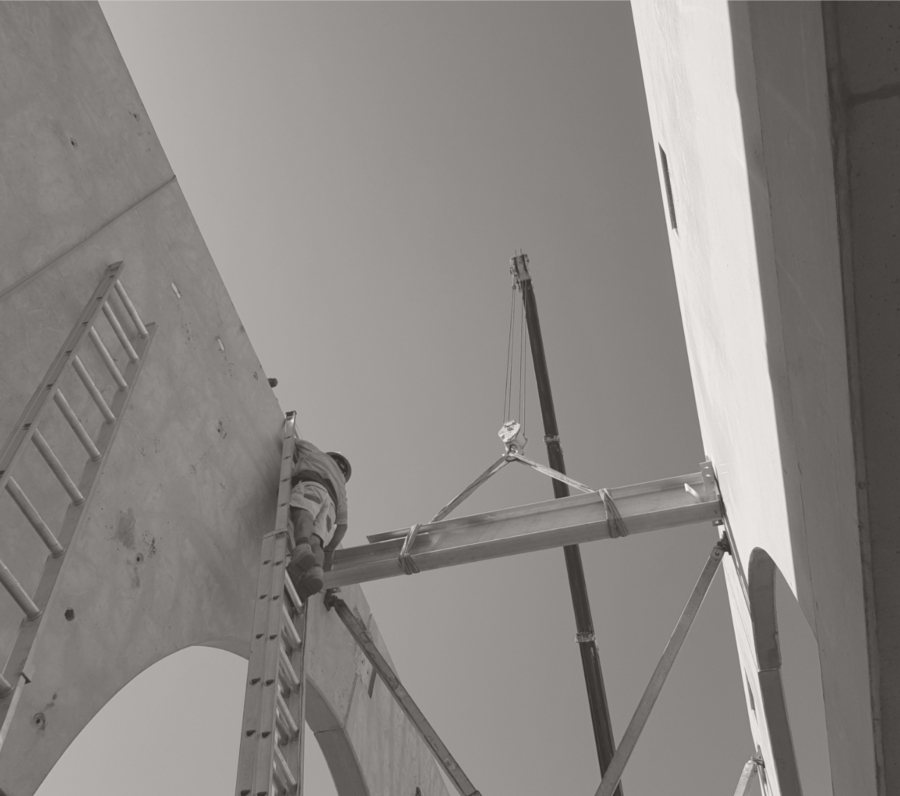(North Perth House)
USE
Residential
SCOPE
Architecture, Interior Architecture
SIZE
190m²
YEAR
2020
CLIENT / OPERATOR
Not Disclosed
BUILDER
Collier Homes
AWARDS
Grand Designs 2020, Australian Houses Awards Best House Under 200m2, Architecture Award AIA
The North Perth House is an urban-infill project located on a small block in inner-city Perth. Efficiencies of construction and economies of trade were key considerations in managing a tight budget and a difficult site with restricted access.
Concrete pre-cast panels are deployed to be both the finishing material and the building structure. By using this commercial construction system as the design concept, the project was able to gain significant budget and time savings, while maintaining design integrity and innovation. Each panel is punctuated with two types of arch, a grand arch and a pedestrian arch. The grand arch is provided for the more significant gestures in the house and the pedestrian arch is for clean perpendicular travel.
The simplicity of the design belies the complexity of the resulting spaces that are created; spaces that are compressed and dark, high and washed, raw and unfinished, and rich and intimate.
(01) Documentation
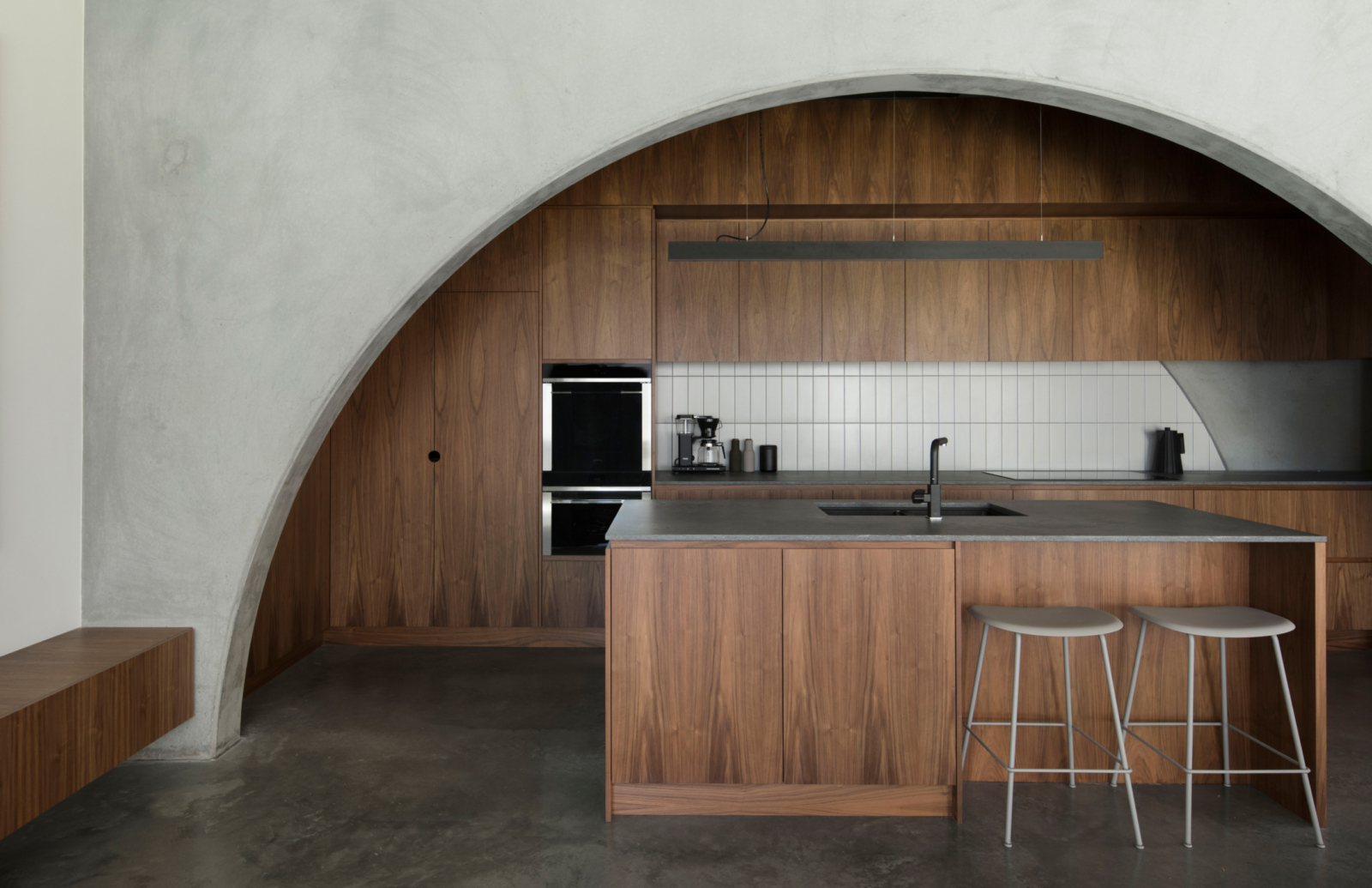
North Perth House, Photographer
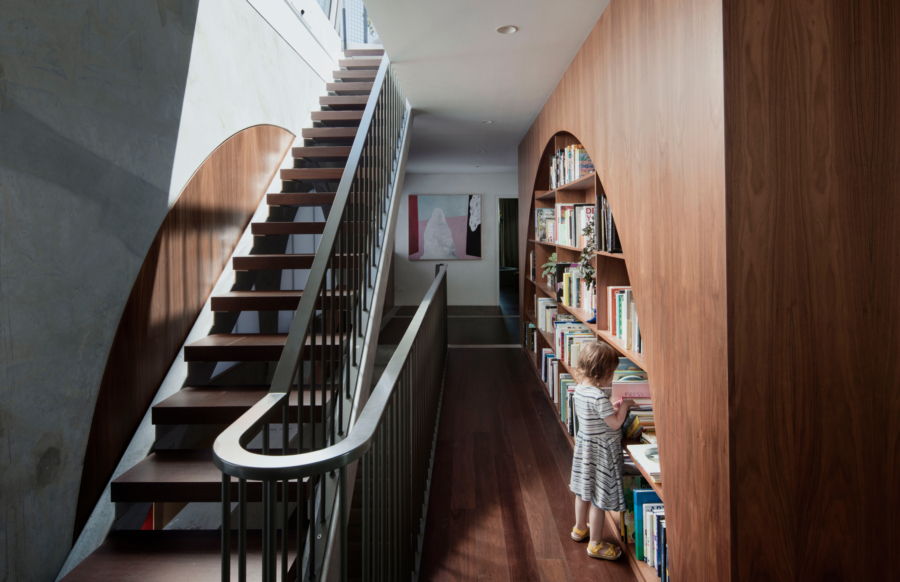
North Perth House
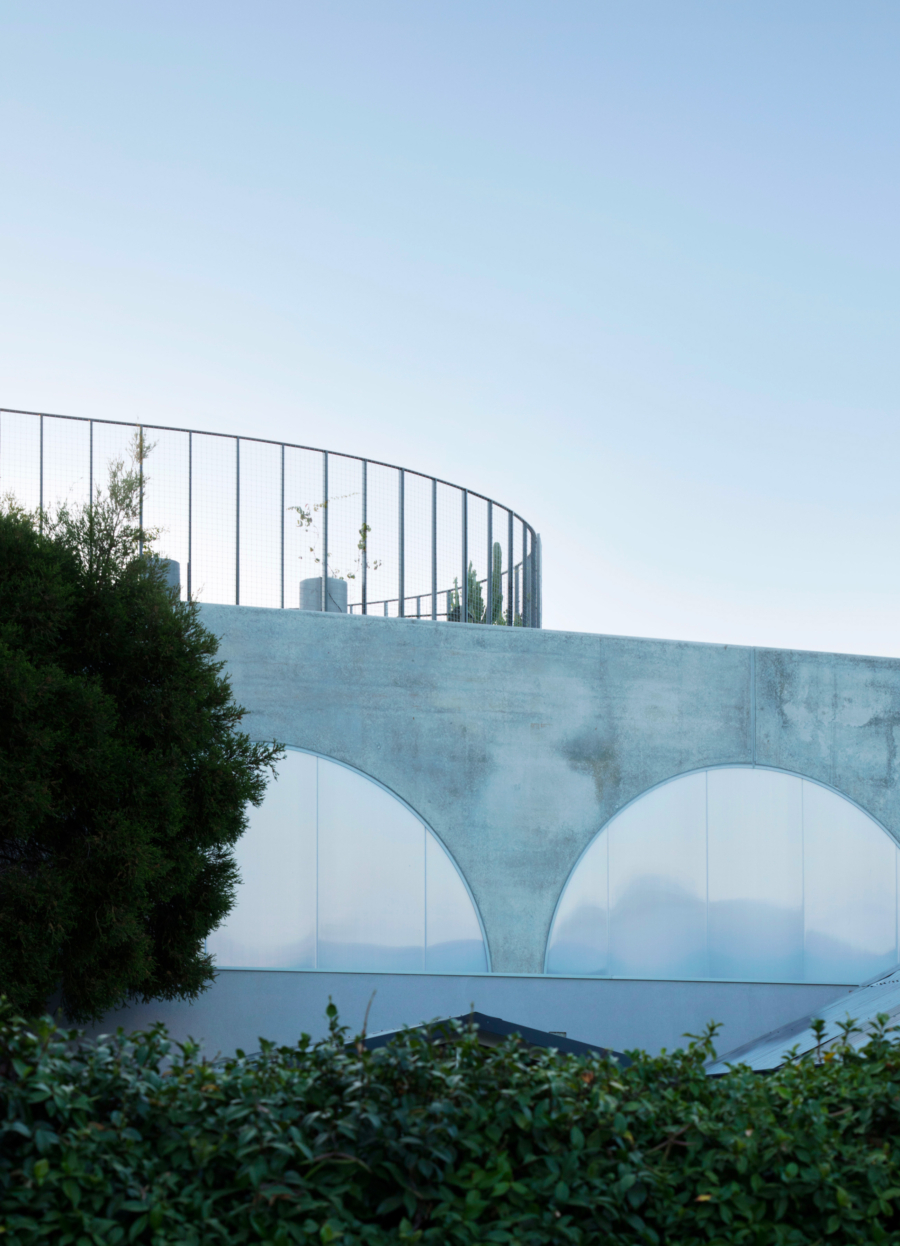
North Perth House
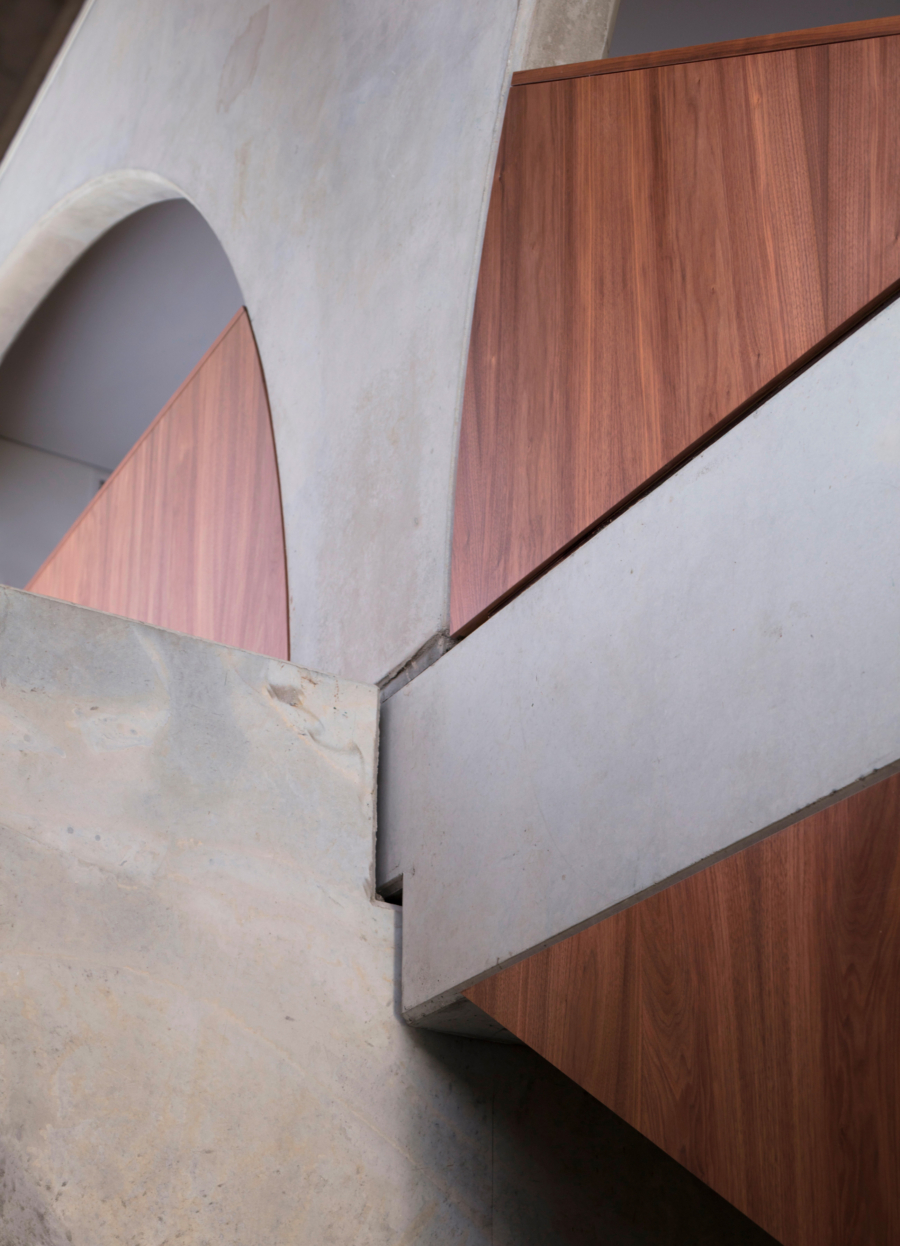
North Perth House
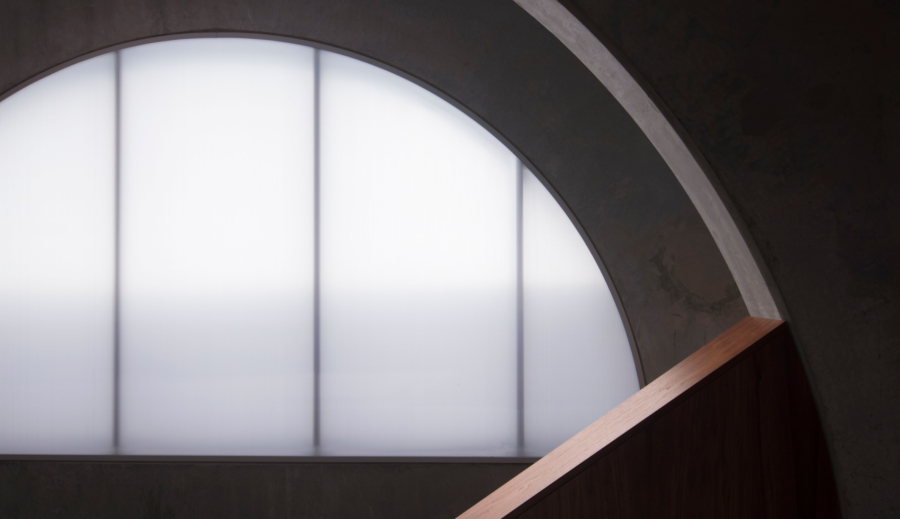
North Perth House
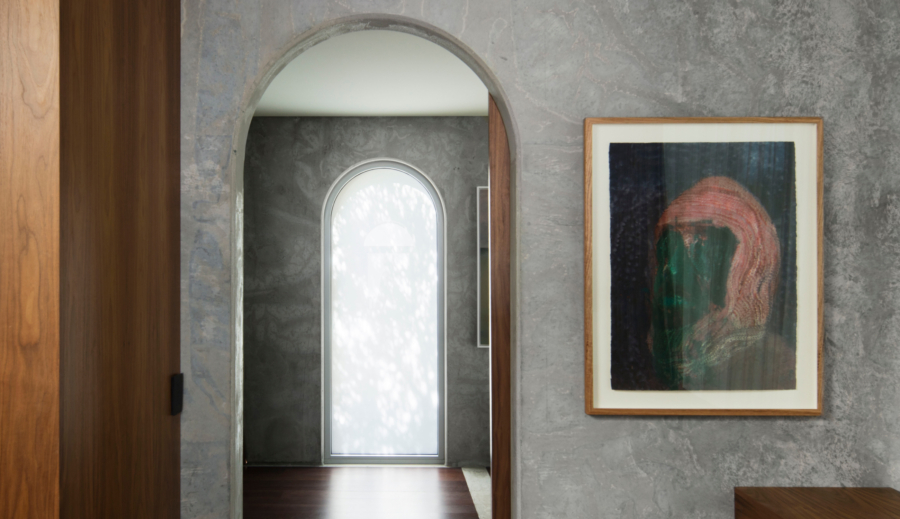
North Perth House
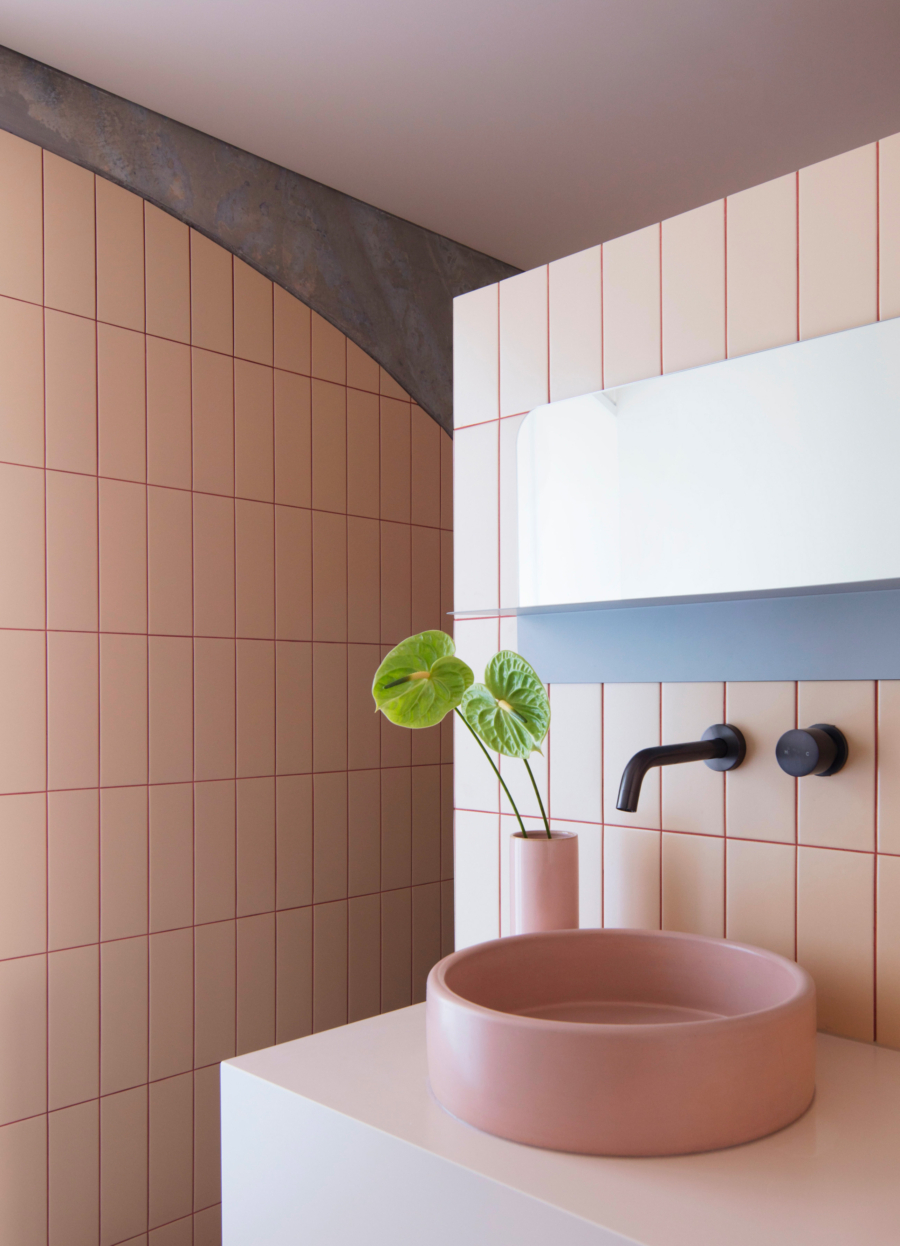
North Perth House
(02) Process
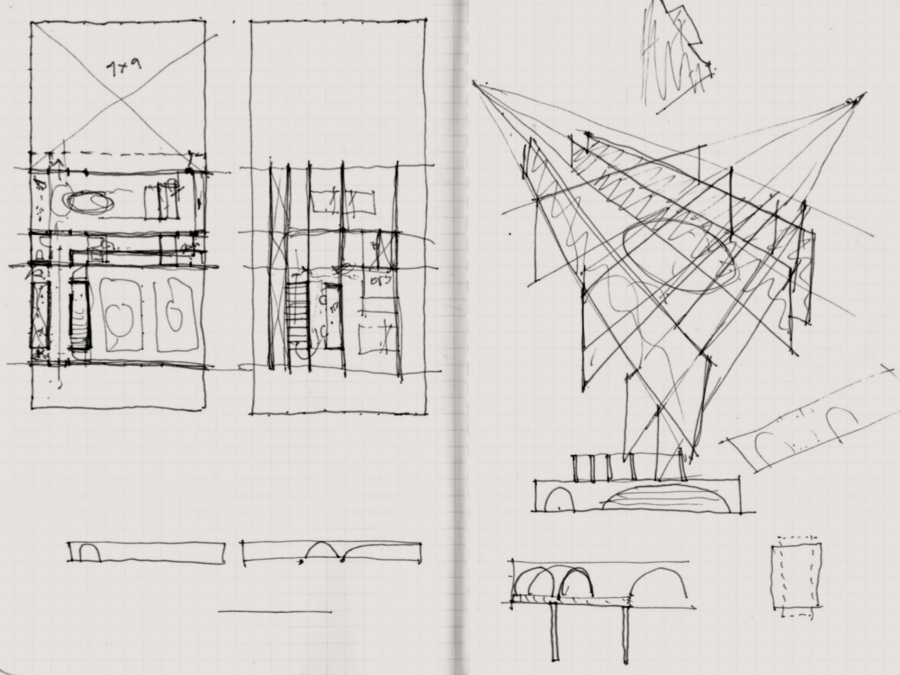
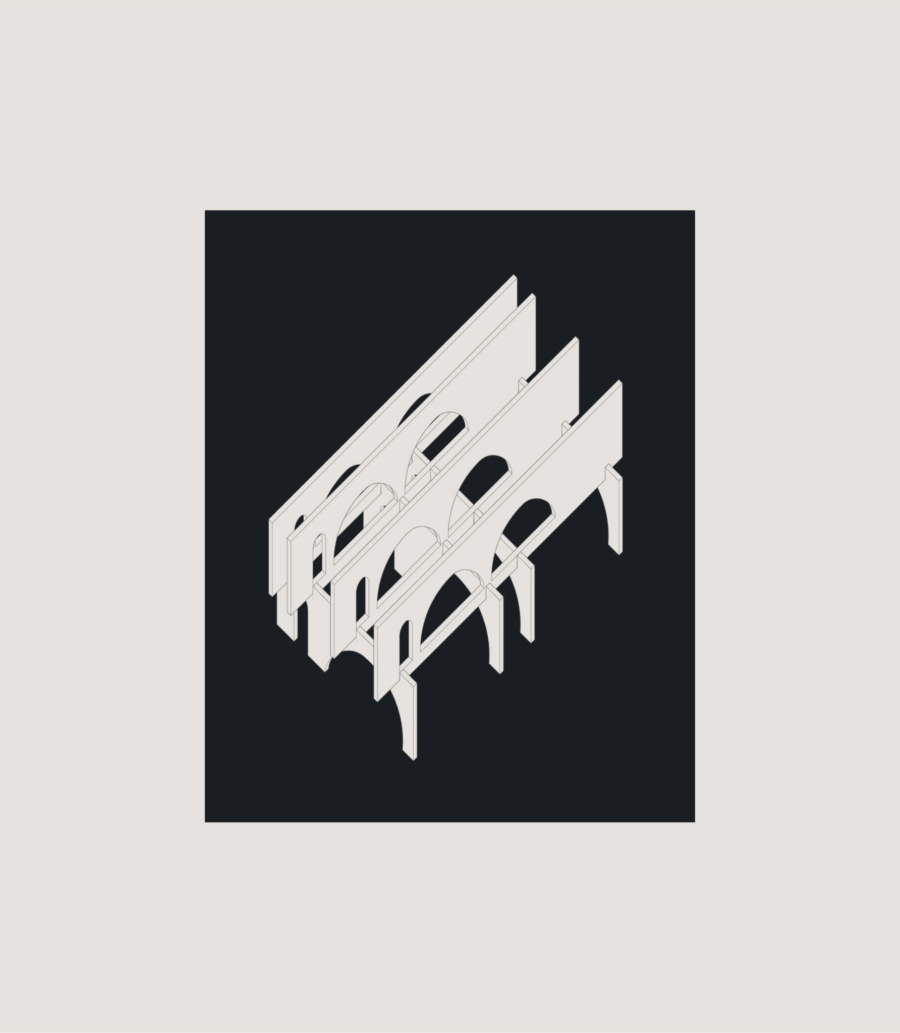
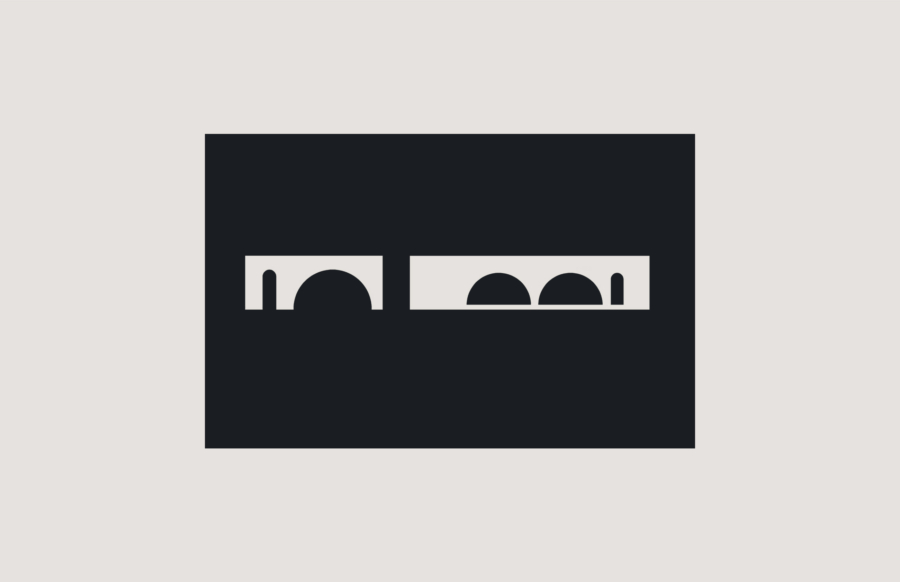
(03) Site
